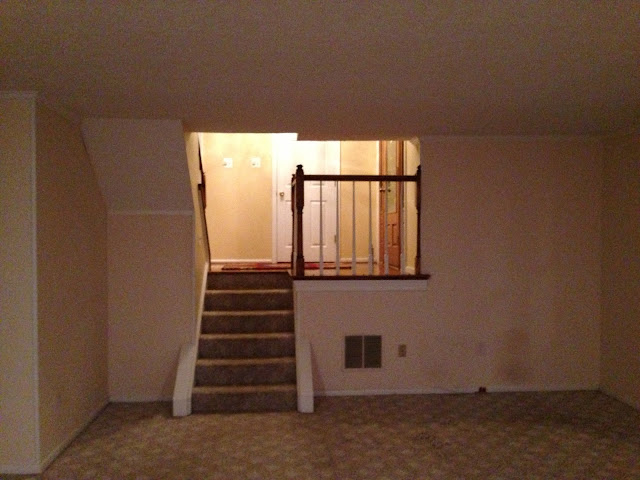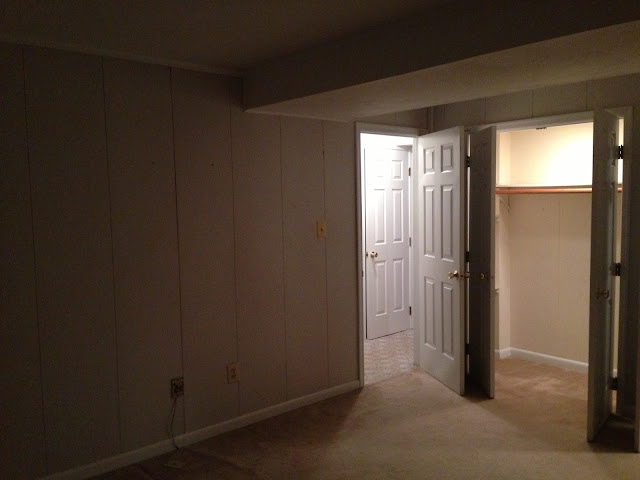Our home is (sort of) a split-level design. After entering through the front door, straight ahead (but on same "ground" level) is our formal living room and to the right is a half bathroom, the breakfast nook, kitchen, dining room and sun-room (which opens to our patio behind the house). To the left is the "split-level" feature of the house: up 7 stairs to three bedrooms and two baths, down 7 stairs to a large family room, bathroom, bedroom and laundry room.
Mimmo and Dan began work on the lowest level of our home last Monday and have been progressing with the renovations. These are the "before" shots I took. Things aren't very pretty - and, trust me, what you are seeing is a huge improvement over what we saw when we first toured the house in late June. The carpet and the paint are totally trashed and there are numerous repairs/maintenance issues/upgrades that need to be completed.
Looking left from the front door entry area down to the family room.
These two windows look out to our front yard. Even though the house is split level, it was built on a slope and is almost all above ground and very bright and light inside.
Looking up from the family room to the front door entry area and the half bath.
The hallway to the right leads to the bathroom, the bedroom and laundry room.
In the photo below, the bathroom is on the right, laundry room straight ahead and bedroom on the left.

I can't even begin to list the many wrong with this bathroom. In fact, I am writing this post to the oh-so pleasant pounding of a jackhammer. More on that tomorrow.
Yuck. Yuck. And More Yuck.This bathroom definitely had an odd Swedish feel to it and was in desperate need of an update.
Moving on to the bedroom (which we will use as a guest room/office/storage).
There is a lot of well-lit closet/storage space.
The door leads to our backyard.
This room gets a lot of really great light and I am looking forward to being able to write my blog posts in here. In addition to the window in the door, there are two other windows - one looks out to our side yard and the other to the backyard.
We love this fireplace - it really adds a warm and cozy element to the room in the winter. However, it looks so very small as compared to the size of the room and, without a mantel or any definition around it, it just seems to "float" on that big brick wall.
In addition, the fireplace was built upon this brick/slate ledge that was painted a very unfortunate shade of tan.
Mimmo and I have discussed some ideas for transforming the ledge and fireplace into something more appealing and useful. I am still not sure exactly what we are going to do here but if Mimmo and Dan are successful in making this area even somewhat attractive, I will be thrilled. And convinced they can work magic!
Have a great Thursday!














No comments:
Post a Comment